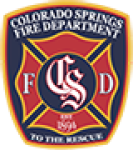The provisions below are required for this specific occupancy. These are in addition to the general requirements for all buildings. The general requirements may be found here.
Fire Evacuation Plan: The required fire safety and evacuation plan shall include a description of special staff actions. This shall include procedures for stabilizing patients in a defend-in-place response, staged evacuation, or full evacuation in conjunction with the entire building if part of a multitenant facility.
Fire Safety Plan: A copy of the plan shall be maintained at the facility at all times. The plan shall include all of the following:
- Locations of patients who are rendered incapable of self-preservation.
- Maximum number of patients rendered incapable of self-preservation.
- Area and extent of each ambulatory care facility.
- Location of adjacent smoke compartments or refuge areas, where required.
- Path of travel to adjacent smoke compartments.
- Location of any special locking, delayed egress or access control arrangements.
Staff Training: Employees shall be periodically instructed and kept informed of their duties and responsibilities under the plan. Records of instruction shall be maintained. Such instruction shall be reviewed by the staff not less than every two months. A copy of the plan shall be readily available at all times within the facility.
Emergency Evacuation Drills: Emergency evacuation drills shall be conducted not less than four times per year. Exceptions: The movement of patients to safe areas or to the exterior of the building is not required.

