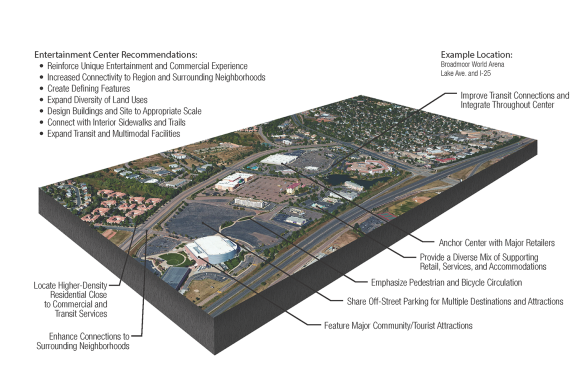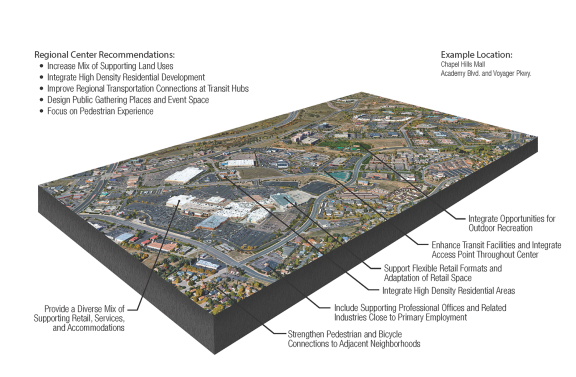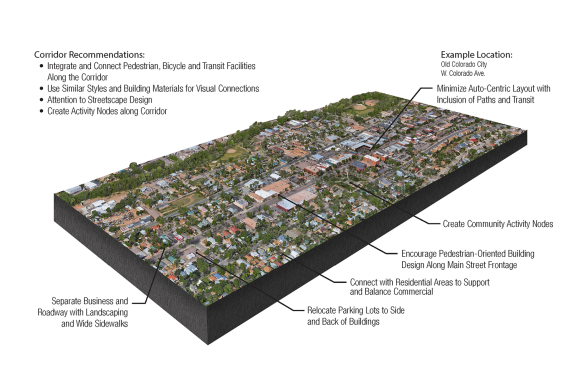Colorado Springs’ unique places are a blend of attractions, destinations, uses, and experiences. They integrate a range of uses and activities which complement and support each other. A predominant use often determines the type of place. However, depending on their purpose, location, and context, places can and should vary in size, intensity, scale, and their mix of supportive uses. In each case, activity centers are intended to be mixed-use and pedestrian-oriented and to establish good connections and transitions to surrounding areas. The following typologies for unique places are intended to encompass a range of scales and orientations of places throughout the city. Because places consist of a wide range of combinations of existing and desired uses, patterns, scales and contexts, not all places in the city will fall into one of these typologies. In some cases they will include a blend of more than one typology, or they may be evolving and transitioning into a different kind of place. Therefore, it is essential to apply these typologies in a manner that is sensitive to their stage of development, needs, and relative potential for future change.
Urban place typologies are as follows:
- Neighborhood Centers
- Community Activity Centers
- Entertainment and Commercial Centers
- Regional Employment and Activity Centers
- Corridors
- New/Developing Corridors
- Mature/Redevelopment Corridors
These typologies are intended to be used as one tool in guiding City decisions and initiatives including City-initiated master plans, future City zoning plans and requirements, as well as choices about infrastructure and other City investment priorities. They can also be used as a frame of reference for evaluating private land use applications for Comprehensive Plan consistency when this finding is applicable.
These typologies are intended to provide examples of the attributes that are desired particularly for our centers of activity of varying scales. They primarily focus on areas and corridors with a potential for development, reinvestment, and mixed use densification. For new development proposals, the applicability of these typologies will vary depending on the location, scale, and other factors associated with the site or area.
Typology 1: Neighborhood Centers

The goal of this place typology is to provide a focal point for community life and services at a neighborhood scale.
These centers are smaller-scale limited impact places that fit into the neighborhood fabric and provide benefits and amenities for residents and other users from a local area. Strong and vital Neighborhood Centers incorporate a variety of uses and services available to local residents. They are designed for well-connected multimodal local access and are oriented to the pedestrian.
- Examples: Ivywild, Casa Verde Co-housing, Deerfield Hills Community Center, and Flying Horse Community Center. Refer to the Framework Map for additional places.
Typology 2: Community Activity Centers

The goal of this place typology is to reinforce and create desirable places that provide identity, mixed use focus, and offer integrated support and services to subareas of the city.
Community Activity Centers are places that serve the day-to-day needs of subareas of the city and their surrounding neighborhoods. These places may be anchored by uses such as grocery stores and supporting public, private, and non-profit service establishments. Although the definition of these places is intended to encompass options well beyond traditional commercial centers, a 100,000 to 300,000 square-foot community shopping center provides a useful example for the size, market, and service area for this typology. These places should be designed to be multimodally connected to the surrounding development. Community Activity Centers should include a well-integrated mix of uses including smaller businesses and a variety of housing choices.
- Examples: Ongoing or future redevelopment of centers such as Rockrimmon Shopping Center, Mission Trace Shopping Center, Lower Shooks Run, and Catalyst Campus. Refer to the Framework Map for additional places.
Typology 3: Entertainment and Commercial Centers

The goal of this place typology is to create, redevelop, or reinforce entertainment and large commercial places in a manner that increases their multimodal connectivity, number, quality, and extent of their defining attributes.
Entertainment and Commercial Centers may accommodate larger retail establishments and serve a number of residential and employment areas over a significant portion of the city. The special characteristics and tourist attraction of some entertainment centers may draw users from a state-wide market area or even beyond. These centers typically include a mix of supporting uses, such as higher density residential, office, service, medical, and civic uses.
- Examples: First and Main Town Center, Old Colorado City, Olympic Training Center, University Village, and Colorado Springs World Arena. Refer to the Framework Map for additional places.
Typology 4: Regional Employment and Activity Centers

The goal of this place typology is to encourage the continuing adaptation and development of regional centers as more complete and well-functioning places, each with an increase of desired elements and unique places within them.
Regional centers draw from the largest regional service areas and are major concentrations of employment and commercial activity. They are large intensive centers that serve the city and region as a whole. These places are supported by a mix of uses that meet the needs of employees and visitors, such as restaurants, lodging, child care, higher density residential development, and educational facilities. A regional center may be focused on one or more predominant uses, such as a large shopping mall, office park, major medical complex, or educational institution, but are supported by a variety of other uses, including housing. Because of the scale, extent, and complexity of these regional centers, their boundaries may contain one or more focusing unique places within them.
- Examples: Chapel Hills Mall and Briargate Business Campus, University of Colorado-Colorado Springs/University Village, Airport/Airport Business Park, Copper Ridge/Polaris Point, and potential new regional center in Banning Lewis Ranch. Refer to the Framework Map for additional places.
Typology 5: Corridors

The goal of this place typology is to take advantage of the capacity and potential of these corridors to create unified, vital, connected, and more transit supportive urban places, each with its unique character, identity, and design.
Corridors are the places that line major arterial streets with a variety of higher intensity and density uses oriented to the street. They include older corridors that have developed with an “in-line retail” focus, more recently developed or emerging corridors, and those that may be created in the future. These are combined and represented as two types of corridors:
- New/Developing Corridors: Corridors that have recently developed, are now in the process of developing, or that still may be developed. The existing pattern along many of these corridors is automobile-dominated, with more limited access points and often with greater separation from the roadway.
- Examples: Powers Blvd., Woodmen Road, Interquest Pkwy., and future corridors in Banning Lewis Ranch. Refer to the Framework Map for additional places.
- Mature/Redevelopment Corridors: Corridors that line older arterial streets including current or former state highways. Often the existing pattern along these corridors includes a combination of retail uses and auto-oriented services developed in a typical in-line retail pattern, with multiple curb cuts, individual parking lots, cluttered signage, and small lots. These corridors represent significant infill and redevelopment opportunities.
- Examples: Academy Blvd., Tejon St., and North and South Nevada Redevelopment. Refer to the Framework Map for additional places.
The length, high traffic, differing uses, and variable economic conditions along many of these corridors can present challenges in creating and sustaining truly unique places along their entire length. However, larger and longer corridors can be unified and improved through branding, zoning, design, landscaping, and transportation investments. There are opportunities within and along these corridors to achieve a higher standard of desirable placemaking. These special opportunities exist particularly at nodes and along individual segments. A combination of more robust transit and attention to streetscape design and maintenance can contribute greatly to the viability of all or part of these corridors as existing or transformed unique places.
Typology 6: Downtown

The goal of this place typology is to continue to grow and adapt Downtown Colorado Springs as the singular economic and cultural heart of the city and region, consistent with the Experience Downtown Colorado Springs Plan.
Downtown Colorado Springs has its own separate place typology because we only have one downtown, and it is truly unique in terms of its role, proximity, mix of uses, and high density. This typology encompasses an increasing mix of higher density housing options in and near Downtown along with additional high quality walkable destination elements, institutional centers, retail, lodging, and a full range of supportive uses. Details of our established vision for Downtown are included in the Experience Downtown Plan.
